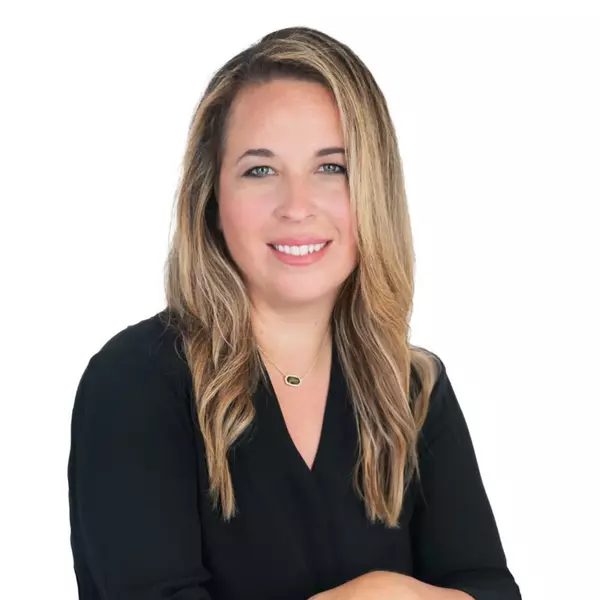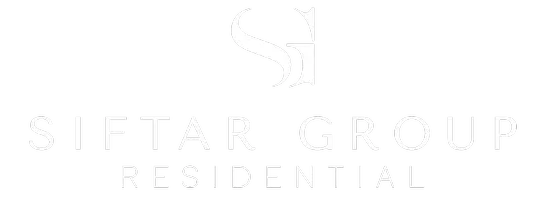$270,000
For more information regarding the value of a property, please contact us for a free consultation.
6 DIAMOND COVE CT Ocala, FL 34472
4 Beds
2 Baths
1,674 SqFt
Key Details
Sold Price $270,000
Property Type Single Family Home
Sub Type Single Family Residence
Listing Status Sold
Purchase Type For Sale
Square Footage 1,674 sqft
Price per Sqft $161
Subdivision Lake Diamond
MLS Listing ID OM697642
Sold Date 09/01/25
Bedrooms 4
Full Baths 2
HOA Fees $83/qua
HOA Y/N Yes
Annual Recurring Fee 1000.0
Year Built 2019
Annual Tax Amount $2,279
Lot Size 0.260 Acres
Acres 0.26
Lot Dimensions 77x148
Property Sub-Type Single Family Residence
Source Stellar MLS
Property Description
MOTIVATED SELLER!! Tucked away at the end of a peaceful cul-de-sac, this 4-bedroom, 2-bathroom home offers the perfect balance of privacy, modern convenience, and a prime location. Built in 2019, this home is move-in ready with all kitchen appliances, washer, and dryer included!
Step inside to an inviting, open layout designed for comfortable living. Enjoy a fenced-in backyard with lush privacy bushes—ideal for relaxation, pets, or outdoor entertaining. The screened-in lanai allows you to savor the fresh air without the hassle of bugs. With only one neighbor, you'll love the added sense of seclusion.
This home is equipped with modern smart features, including an app-controlled garage, sprinkler system, and thermostat for ultimate convenience. Plus, enjoy year-round protection with a built-in pest control system, providing peace of mind without the hassle of constant treatments.
Located in an up scale gated golf course community, this home offers security, exclusivity, and easy access to shopping and everyday essentials. Whether you're a young family looking for a long-term home or a retiree seeking a peaceful retreat, this property is a fantastic investment.
Location
State FL
County Marion
Community Lake Diamond
Area 34472 - Ocala
Zoning PUD
Rooms
Other Rooms Inside Utility
Interior
Interior Features Ceiling Fans(s), High Ceilings, In Wall Pest System, Living Room/Dining Room Combo, Open Floorplan, Primary Bedroom Main Floor, Solid Wood Cabinets, Walk-In Closet(s), Window Treatments
Heating Electric
Cooling Central Air
Flooring Carpet, Tile
Fireplace false
Appliance Dishwasher, Disposal, Dryer, Electric Water Heater, Microwave, Range, Range Hood, Refrigerator, Washer
Laundry Inside
Exterior
Garage Spaces 2.0
Fence Vinyl
Community Features Deed Restrictions, Gated Community - No Guard, Golf Carts OK, Golf, No Truck/RV/Motorcycle Parking, Park, Special Community Restrictions, Street Lights
Utilities Available Cable Connected, Electricity Connected, Fiber Optics, Natural Gas Available, Sewer Connected, Underground Utilities, Water Connected
Amenities Available Fence Restrictions, Gated, Other, Park, Security, Vehicle Restrictions
Water Access 1
Water Access Desc Lake
Roof Type Shingle
Porch Rear Porch, Screened
Attached Garage true
Garage true
Private Pool No
Building
Lot Description Cul-De-Sac, Level, Near Golf Course, Paved
Story 1
Entry Level One
Foundation Slab
Lot Size Range 1/4 to less than 1/2
Builder Name Adams
Sewer Public Sewer
Water Public
Architectural Style Ranch
Structure Type Block,Stucco
New Construction false
Schools
Elementary Schools Greenway Elementary School
Middle Schools Lake Weir Middle School
High Schools Lake Weir High School
Others
Pets Allowed Number Limit
HOA Fee Include Private Road,Security
Senior Community No
Ownership Fee Simple
Monthly Total Fees $83
Acceptable Financing Cash, Conventional, FHA, VA Loan
Membership Fee Required Required
Listing Terms Cash, Conventional, FHA, VA Loan
Num of Pet 4
Special Listing Condition None
Read Less
Want to know what your home might be worth? Contact us for a FREE valuation!

Our team is ready to help you sell your home for the highest possible price ASAP

© 2025 My Florida Regional MLS DBA Stellar MLS. All Rights Reserved.
Bought with RE/MAX FOXFIRE - HWY 40


