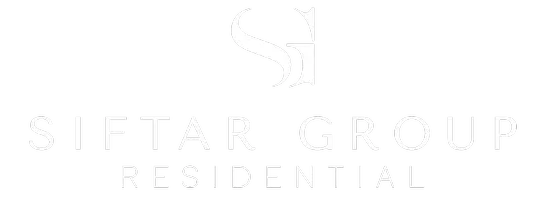Bought with
$6,500,000
For more information regarding the value of a property, please contact us for a free consultation.
2804 W PARKLAND BLVD Tampa, FL 33609
5 Beds
5 Baths
6,750 SqFt
Key Details
Sold Price $6,500,000
Property Type Single Family Home
Sub Type Single Family Residence
Listing Status Sold
Purchase Type For Sale
Square Footage 6,750 sqft
Price per Sqft $962
Subdivision Parkland Estates
MLS Listing ID J992124
Sold Date 08/12/25
Bedrooms 5
Full Baths 4
Half Baths 1
HOA Y/N No
Year Built 2013
Annual Tax Amount $46,597
Lot Size 0.610 Acres
Acres 0.61
Property Sub-Type Single Family Residence
Source Stellar MLS
Property Description
Sold Data Only
Location
State FL
County Hillsborough
Community Parkland Estates
Area 33609 - Tampa / Palma Ceia
Zoning RS-75
Rooms
Other Rooms Attic, Den/Library/Office, Family Room, Formal Dining Room Separate, Great Room, Inside Utility
Interior
Interior Features Built-in Features, Ceiling Fans(s), Central Vaccum, Crown Molding, Eat-in Kitchen, High Ceilings, Solid Wood Cabinets, Split Bedroom, Stone Counters, Thermostat, Walk-In Closet(s)
Heating Central, Electric, Zoned
Cooling Central Air
Flooring Wood
Fireplaces Type Other, Wood Burning
Furnishings Unfurnished
Fireplace true
Appliance Bar Fridge, Built-In Oven, Convection Oven, Cooktop, Dishwasher, Disposal, Dryer, Exhaust Fan, Gas Water Heater, Ice Maker, Range, Range Hood, Refrigerator, Tankless Water Heater, Washer, Water Filtration System, Water Softener, Wine Refrigerator
Laundry Inside, Laundry Room
Exterior
Exterior Feature Lighting, Outdoor Grill, Outdoor Kitchen, Rain Gutters
Parking Features Driveway, Garage Door Opener, Garage Faces Side, On Street, Parking Pad
Garage Spaces 3.0
Fence Fenced
Pool Auto Cleaner, Gunite, Heated, In Ground, Lighting, Salt Water
Utilities Available BB/HS Internet Available, Cable Connected, Electricity Connected, Natural Gas Connected, Public, Sewer Connected
Roof Type Membrane,Shake,Shingle
Porch Covered, Enclosed, Front Porch, Patio, Porch, Rear Porch, Screened, Side Porch
Attached Garage true
Garage true
Private Pool Yes
Building
Lot Description City Limits, Oversized Lot, Sidewalk, Paved
Entry Level Two
Foundation Slab
Lot Size Range 1/2 to less than 1
Sewer Public Sewer
Water Public
Architectural Style Traditional
Structure Type Block,Stucco
New Construction false
Schools
Elementary Schools Mitchell-Hb
Middle Schools Wilson-Hb
High Schools Plant-Hb
Others
Pets Allowed Yes
Senior Community No
Ownership Fee Simple
Acceptable Financing Cash
Membership Fee Required None
Listing Terms Cash
Special Listing Condition None
Read Less
Want to know what your home might be worth? Contact us for a FREE valuation!

Our team is ready to help you sell your home for the highest possible price ASAP

© 2025 My Florida Regional MLS DBA Stellar MLS. All Rights Reserved.


