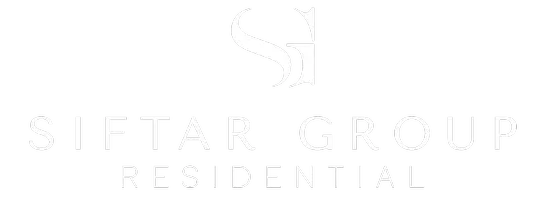Bought with
$490,000
For more information regarding the value of a property, please contact us for a free consultation.
1014 EMERALD CREEK DR Valrico, FL 33596
4 Beds
4 Baths
3,363 SqFt
Key Details
Sold Price $490,000
Property Type Single Family Home
Sub Type Single Family Residence
Listing Status Sold
Purchase Type For Sale
Square Footage 3,363 sqft
Price per Sqft $145
Subdivision Emerald Creek
MLS Listing ID T3237428
Sold Date 09/01/20
Bedrooms 4
Full Baths 3
Half Baths 1
HOA Fees $41/ann
HOA Y/N Yes
Annual Recurring Fee 500.0
Year Built 1992
Annual Tax Amount $4,425
Lot Size 0.860 Acres
Acres 0.86
Lot Dimensions 110x116
Property Sub-Type Single Family Residence
Source Stellar MLS
Property Description
Please view the virtual tour by copying and pasting this link into your address bar: https://my.matterport.com/show/?m=DEHqv6TCkLT&mls=1 -- Incredible 4 bedroom 3.5 bath estate style home located in an amazing cul de sac community. This home is on over 3/4 acres with plenty of trees and beautifully landscaped yard. The screened lanai pool area includes a huge pool and an outdoor kitchen. The interior is complete with granite countertops and an amazing kitchen. The family room has a cozy fireplace overlooking the beautiful pool area. Even more this home has a large 3 car garage. Brandon Valrico is an amazing community located close to Tampa. The area offers restaurants, entertainment, recreational activities and great schools in a suburban environment. Come see this gem of a home!
Location
State FL
County Hillsborough
Community Emerald Creek
Area 33596 - Valrico
Zoning RSC-2
Interior
Interior Features Ceiling Fans(s), Skylight(s), Solid Surface Counters, Stone Counters, Walk-In Closet(s)
Heating Heat Pump
Cooling Central Air
Flooring Carpet, Ceramic Tile
Fireplaces Type Wood Burning
Furnishings Unfurnished
Fireplace true
Appliance Dishwasher, Dryer, Microwave, Range, Range Hood, Refrigerator, Washer
Laundry Laundry Room
Exterior
Exterior Feature Irrigation System, Outdoor Grill, Outdoor Kitchen, Sliding Doors
Parking Features Garage Door Opener
Garage Spaces 3.0
Fence Chain Link, Wood
Pool Gunite
Utilities Available Cable Connected, Electricity Connected
Roof Type Shingle
Porch Enclosed, Patio, Screened
Attached Garage true
Garage true
Private Pool Yes
Building
Lot Description Paved
Story 1
Entry Level One
Foundation Slab
Lot Size Range 1/2 to less than 1
Sewer Public Sewer
Water Public
Architectural Style Traditional
Structure Type Block
New Construction false
Schools
Elementary Schools Cimino-Hb
Middle Schools Burns-Hb
High Schools Bloomingdale-Hb
Others
Pets Allowed Yes
HOA Fee Include Maintenance Grounds
Senior Community No
Ownership Fee Simple
Monthly Total Fees $41
Acceptable Financing Conventional
Membership Fee Required Required
Listing Terms Conventional
Special Listing Condition None
Read Less
Want to know what your home might be worth? Contact us for a FREE valuation!

Our team is ready to help you sell your home for the highest possible price ASAP

© 2025 My Florida Regional MLS DBA Stellar MLS. All Rights Reserved.


