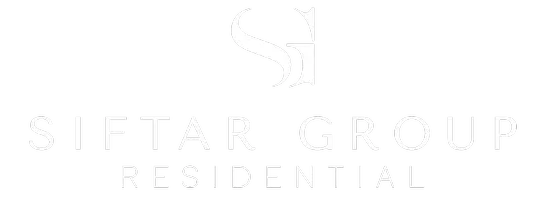Bought with
$580,000
For more information regarding the value of a property, please contact us for a free consultation.
1321 JUNGLE AVE N St Petersburg, FL 33710
3 Beds
3 Baths
2,292 SqFt
Key Details
Sold Price $580,000
Property Type Single Family Home
Sub Type Single Family Residence
Listing Status Sold
Purchase Type For Sale
Square Footage 2,292 sqft
Price per Sqft $253
Subdivision Jungle Rep
MLS Listing ID T3194728
Sold Date 11/01/19
Bedrooms 3
Full Baths 3
Construction Status Completed
HOA Y/N No
Year Built 1959
Annual Tax Amount $7,593
Lot Size 0.330 Acres
Acres 0.33
Lot Dimensions 104x120
Property Sub-Type Single Family Residence
Source Stellar MLS
Property Description
Gorgeous mid-century 3 bedroom, 3 bathroom, pool home located in highly desired Jungle Prada neighborhood. Home newly renovated in 2016. Newer 2014 roof and 2014 AC. Porcelain (faux wood) tile throughout living, dining, kitchen, and laundry room. Cove molding on ceilings. Kitchen has stainless steel appliances, granite counters, soft touch closing cabinet and drawers. Built in wine cooler. All bedrooms are separate in this open floor plan home. Walk into inviting sitting room that opens to lovely master bedroom featuring walk in closet and lovely en suite bathroom. After previewing the home walk outside to 2016 oasis of zero entry/beach entry heated pool with colored lights, fire bowl, 10x10 pergola, separate seating areas with fire pit and all professionally landscaped.
In addition your home is protected with 5 cameras that is controlled by your smart phone. Stroll outside to walk along Jungle Avenue and perhaps spot a colorful peacock in this peacock friendly neighborhood. Don't miss out on this one of a kind mid-century beauty and NO FLOOD INSURANCE REQUIRED.
Location
State FL
County Pinellas
Community Jungle Rep
Area 33710 - St Pete/Crossroads
Direction N
Rooms
Other Rooms Attic
Interior
Interior Features Ceiling Fans(s), Central Vaccum, Eat-in Kitchen, Living Room/Dining Room Combo, Open Floorplan, Solid Surface Counters, Solid Wood Cabinets, Split Bedroom, Window Treatments
Heating Central
Cooling Central Air
Flooring Carpet, Tile
Furnishings Unfurnished
Fireplace true
Appliance Built-In Oven, Cooktop, Dishwasher, Disposal, Electric Water Heater, Exhaust Fan, Microwave, Range, Refrigerator, Wine Refrigerator
Laundry Laundry Room
Exterior
Exterior Feature Fence, Irrigation System, Lighting, Satellite Dish
Parking Features Circular Driveway, Garage Door Opener
Garage Spaces 2.0
Pool Gunite, Heated, In Ground, Lighting, Salt Water
Community Features Golf Carts OK, Irrigation-Reclaimed Water
Utilities Available Cable Available, Cable Connected, Electricity Available, Propane, Public, Sprinkler Recycled, Sprinkler Well, Street Lights
Roof Type Shingle
Porch Covered, Patio
Attached Garage true
Garage true
Private Pool Yes
Building
Lot Description Historic District, City Limits, Near Public Transit, Paved
Entry Level One
Foundation Slab
Lot Size Range 1/4 Acre to 21779 Sq. Ft.
Sewer None
Water Public, Well
Architectural Style Mid-Century Modern
Structure Type Concrete,Stucco
New Construction false
Construction Status Completed
Schools
Elementary Schools Azalea Elementary-Pn
Middle Schools Azalea Middle-Pn
High Schools Boca Ciega High-Pn
Others
Senior Community No
Ownership Fee Simple
Special Listing Condition None
Read Less
Want to know what your home might be worth? Contact us for a FREE valuation!

Our team is ready to help you sell your home for the highest possible price ASAP

© 2025 My Florida Regional MLS DBA Stellar MLS. All Rights Reserved.


