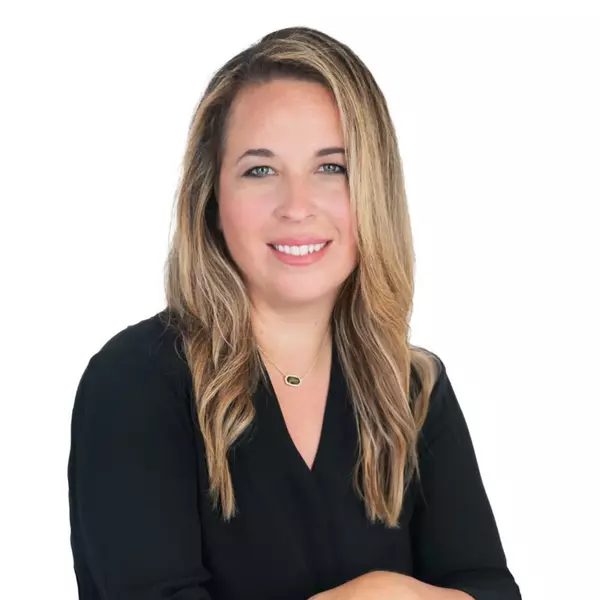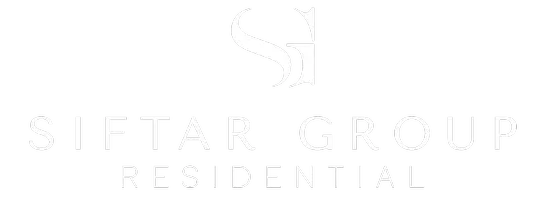$176,000
For more information regarding the value of a property, please contact us for a free consultation.
964 SOMBRA ST Tampa, FL 33619
2 Beds
3 Baths
1,650 SqFt
Key Details
Sold Price $176,000
Property Type Townhouse
Sub Type Townhouse
Listing Status Sold
Purchase Type For Sale
Square Footage 1,650 sqft
Price per Sqft $106
Subdivision Mission Village Ph 01
MLS Listing ID T3163225
Sold Date 01/07/20
Bedrooms 2
Full Baths 2
Half Baths 1
HOA Fees $311/mo
HOA Y/N Yes
Annual Recurring Fee 3732.0
Year Built 2008
Annual Tax Amount $2,585
Lot Size 871 Sqft
Acres 0.02
Property Sub-Type Townhouse
Source Stellar MLS
Property Description
SUPER LOCATION!!! CLOSE TO I-75 NORTH AND SOUTH, CROSSTOWN, MACDILL AIR FORCE BASE, BRANDON MALL, RESTAURANTS AND JUST MINS. INTO SOUTH TAMPA. SOUTHERN CORNER RESIDENCE WITH SEVERAL SIDE AND FRONT WINDOWS FOR A LIGHT, BRIGHT AND CHEERFUL FEEL OFFERS OPEN FLOOR PLAN WITH OPTIMUM USAGE OF SQ. FOOTAGE. BACK ALLEY ENTRANCE. TO A LARGE 2 CAR GARAGE THAT ENTERS 1ST FLOOR FOYER WITH A STUDY/DEN AND ENTRANCE TO THE INTERIOR STAIRS THAT LEAD TO THE SECOND FLOOR GREAT ROOM DINING AREA, KITCHEN AND POWDER ROOM. LARGE KITCHEN WITH 42 INCH CABINETS, WALK IN PANTRY AND BEAUTIFUL VIEWS OF THE CLUB HOUSE, WATER FOUNTAIN AND CONSERVATION AREA. GREAT ROOM INCLUDES ROOM FOR DINNING AND SITTING AREA. VERY PEACEFUL FRONT COVERED BALCONY OVERLOOKS TREE LINED TREES. BEDROOMS ON THIRD FLOOR WITH GREAT VIEWS INCLUDE MASTER SUITE WITH DOUBLE SINK VANITY, SOAKING TUB AND SEPARATE SHOWER. SECOND BEDROOM HAS A FULL BATHROOM AND COULD SERVE AS A MASTER BEDROOM AS WELL. COMMUNITY HAS A POOL AND CLUBHOUSE YOU MAY LEASE FOR PRIVATE PARTIES.
Location
State FL
County Hillsborough
Community Mission Village Ph 01
Area 33619 - Tampa / Palm River / Progress Village
Zoning PD
Interior
Interior Features Ceiling Fans(s), Crown Molding, High Ceilings, Kitchen/Family Room Combo, Living Room/Dining Room Combo, Open Floorplan, Solid Wood Cabinets, Walk-In Closet(s), Window Treatments
Heating Central, Electric
Cooling Central Air
Flooring Carpet
Furnishings Unfurnished
Fireplace false
Appliance Dishwasher, Disposal, Dryer, Electric Water Heater, Microwave, Range, Refrigerator, Washer
Laundry Inside, Upper Level
Exterior
Exterior Feature Balcony, French Doors, Lighting
Parking Features Alley Access, Common, Garage Door Opener, Off Street, Open
Garage Spaces 2.0
Community Features Pool
Utilities Available BB/HS Internet Available, Electricity Connected, Fiber Optics, Fire Hydrant, Public, Sewer Connected, Underground Utilities
Amenities Available Clubhouse, Maintenance, Pool
View Y/N 1
View Trees/Woods
Roof Type Tile
Porch Covered, Porch
Attached Garage true
Garage true
Private Pool No
Building
Lot Description Conservation Area, Corner Lot, In County, Sidewalk, Street Dead-End, Paved
Story 3
Entry Level Three Or More
Foundation Slab
Lot Size Range Up to 10,889 Sq. Ft.
Sewer Public Sewer
Water Public
Architectural Style Florida, Mediterranean
Structure Type Block,Stucco,Wood Frame
New Construction false
Schools
Elementary Schools Frost Elementary School
Middle Schools Giunta Middle-Hb
High Schools Spoto High-Hb
Others
Pets Allowed Yes
HOA Fee Include Common Area Taxes,Escrow Reserves Fund,Maintenance Structure,Maintenance Grounds,Management,Pest Control,Pool,Sewer,Trash,Water
Senior Community No
Pet Size Extra Large (101+ Lbs.)
Ownership Fee Simple
Monthly Total Fees $311
Acceptable Financing Cash, FHA, VA Loan
Membership Fee Required Required
Listing Terms Cash, FHA, VA Loan
Num of Pet 2
Special Listing Condition None
Read Less
Want to know what your home might be worth? Contact us for a FREE valuation!

Our team is ready to help you sell your home for the highest possible price ASAP

© 2025 My Florida Regional MLS DBA Stellar MLS. All Rights Reserved.
Bought with CHARLES RUTENBERG REALTY INC


