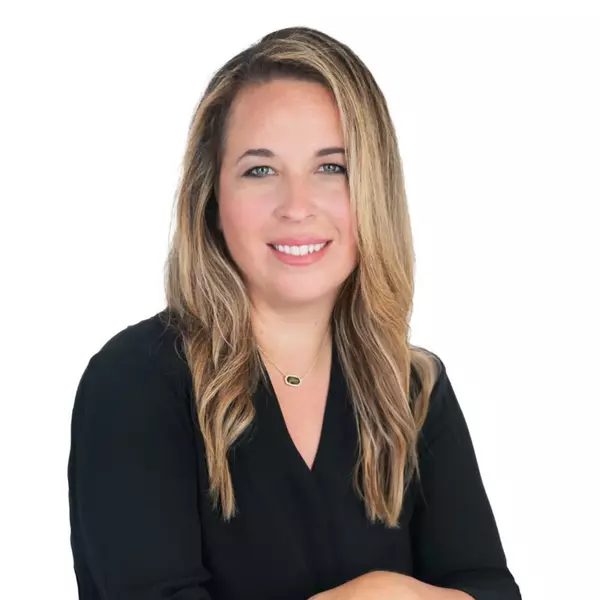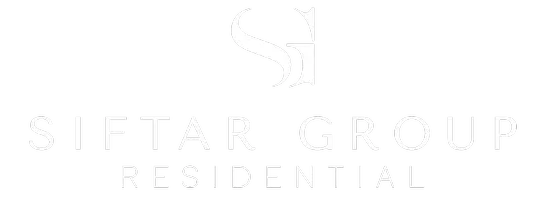$550,000
For more information regarding the value of a property, please contact us for a free consultation.
511 SURREY LN Lutz, FL 33549
5 Beds
3 Baths
2,647 SqFt
Key Details
Sold Price $550,000
Property Type Single Family Home
Sub Type Single Family Residence
Listing Status Sold
Purchase Type For Sale
Square Footage 2,647 sqft
Price per Sqft $207
Subdivision Surrey Chase
MLS Listing ID T3310744
Sold Date 10/27/21
Bedrooms 5
Full Baths 2
Half Baths 1
Construction Status Completed
HOA Fees $23
HOA Y/N Yes
Annual Recurring Fee 568.0
Year Built 1989
Annual Tax Amount $3,776
Lot Size 0.510 Acres
Acres 0.51
Lot Dimensions 155x139.5
Property Sub-Type Single Family Residence
Property Description
Located in the beautiful, established neighborhood of Surrey Chase this gorgeous pool home on 1/2 acre lot, offers panoramic tree-lined views. This is a spectacular 5 bedroom (5th bedroom is currently an office), 2.5 bath, pool home with a 3 car garage. The serene outdoor oasis offers a spacious outdoor living space complete with a pool & an oversized screened lanai overlooking the backyard. Inside, the grand double door entry welcomes you to the formal living/dining room & office (5th bedroom) with wood floors and carpet. The kitchen showcases wood cabinetry, granite counters a large breakfast bar, stainless appliances, pantry, and a large dining area. The family room highlights vaulted ceilings with a wood-burning fireplace and built-in shelving with wood floors. The office has a custom built-in bookcase and desk with a closet. A spacious master suite offers gorgeous pool views, vaulted ceilings & two closets and the master bathroom is straight out of a magazine - a huge walk-in shower with seamless glass and a custom double vanity with Quartz counters and built-in shelving, mirrors, and lighting. Three spacious bedrooms are located in a separate wing of the home with access to two bathrooms - a beautifully remodeled guest bathroom with Quartz counters and a second 1/2 bath across the hallway. Additional upgrades include: NEW GAF certified Dimensional shingle roof 2021, NEWER Water heater 2017, NEW pool pump 2019 (plumbed for solar panels), NEW Garage Door Motor 2019, NEW AC RUUD System 2021, NEW Double Paned Apex Windows 2018, NEW Remodeled Master Bathroom 2017, NEWER Guest Bathroom 2016, NEW Wood Floors in two guest bedrooms 2019, NEW Interior Paint in living areas, master bath 2021, Custom superhero wall mural 2019, Upgraded the kitchen cabinets and NEW Whirlpool appliances including fridge 2021, NEW Painted pool deck 2020. No CDD and low HOA fees $568 per year. Easy access to the Veteran's, Airport, Downtown, USF, shops and restaurants.
Location
State FL
County Hillsborough
Community Surrey Chase
Zoning PD
Rooms
Other Rooms Breakfast Room Separate, Den/Library/Office, Family Room, Formal Dining Room Separate, Formal Living Room Separate, Inside Utility
Interior
Interior Features Built-in Features, Ceiling Fans(s), Eat-in Kitchen, High Ceilings, Kitchen/Family Room Combo, Living Room/Dining Room Combo, Master Bedroom Main Floor, Open Floorplan, Split Bedroom, Stone Counters, Vaulted Ceiling(s), Walk-In Closet(s), Window Treatments
Heating Central, Electric
Cooling Central Air
Flooring Carpet, Tile, Wood
Fireplaces Type Family Room
Fireplace true
Appliance Dishwasher, Disposal, Dryer, Electric Water Heater, Freezer, Microwave, Range, Refrigerator, Washer, Water Softener
Laundry Inside, Laundry Room
Exterior
Exterior Feature French Doors, Lighting, Sidewalk, Sliding Doors
Parking Features Driveway
Garage Spaces 3.0
Fence Chain Link
Pool Child Safety Fence, Gunite, In Ground, Pool Sweep, Screen Enclosure
Community Features Deed Restrictions, Sidewalks
Utilities Available BB/HS Internet Available, Cable Connected, Electricity Connected, Private, Street Lights, Underground Utilities
View Trees/Woods
Roof Type Shingle
Porch Covered, Enclosed, Front Porch, Patio, Porch, Rear Porch, Screened
Attached Garage true
Garage true
Private Pool Yes
Building
Lot Description In County, Oversized Lot, Sidewalk, Paved
Story 1
Entry Level One
Foundation Slab
Lot Size Range 1/2 to less than 1
Sewer Septic Tank
Water Well
Architectural Style Ranch
Structure Type Block,Stucco
New Construction false
Construction Status Completed
Schools
Elementary Schools Maniscalco-Hb
Middle Schools Liberty-Hb
High Schools Freedom-Hb
Others
Pets Allowed Number Limit, Yes
Senior Community No
Pet Size Extra Large (101+ Lbs.)
Ownership Fee Simple
Monthly Total Fees $47
Acceptable Financing Cash, Conventional, VA Loan
Membership Fee Required Required
Listing Terms Cash, Conventional, VA Loan
Num of Pet 5
Special Listing Condition None
Read Less
Want to know what your home might be worth? Contact us for a FREE valuation!

Our team is ready to help you sell your home for the highest possible price ASAP

© 2025 My Florida Regional MLS DBA Stellar MLS. All Rights Reserved.
Bought with KELLER WILLIAMS SOUTH TAMPA






