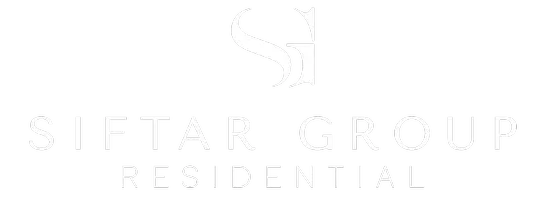
Bought with
3210 W HORATIO ST #10 Tampa, FL 33609
3 Beds
3 Baths
1,914 SqFt
UPDATED:
Key Details
Property Type Townhouse
Sub Type Townhouse
Listing Status Active
Purchase Type For Rent
Square Footage 1,914 sqft
Subdivision Urban Twnhms
MLS Listing ID TB8440458
Bedrooms 3
Full Baths 2
Half Baths 1
Construction Status Completed
HOA Y/N No
Year Built 2006
Lot Size 1,306 Sqft
Acres 0.03
Property Sub-Type Townhouse
Source Stellar MLS
Property Description
molding throughout, and recently painted. The open floor plan with a family room and dining area is versatile but still comfortable for entertaining family and friends. The kitchen comes with granite counters, new sink, and
wood cabinets with enough space for your inner chef. French doors lead out to a small patio area. Upstairs the bedrooms are split plan with the master suite that has ample room for a sitting area or exercise equipment
and en suite bathroom comes with dual sinks, separate shower and tub. At the end of the hall are two additional nice sized bedrooms and 2nd full bathroom. There is no more parking on the street because this townhome
comes with a 2 car garage. Gated community and within minutes to all South Tampa has to offer, trendy & upscale dining, boutique shops, Bayshore Blvd and Water Street.
Location
State FL
County Hillsborough
Community Urban Twnhms
Area 33609 - Tampa / Palma Ceia
Interior
Interior Features Ceiling Fans(s), Crown Molding, High Ceilings, Open Floorplan, Stone Counters, Thermostat, Walk-In Closet(s), Window Treatments
Heating Central, Electric, Heat Pump
Cooling Central Air
Flooring Carpet, Ceramic Tile, Hardwood, Laminate
Furnishings Unfurnished
Fireplace false
Appliance Convection Oven, Dishwasher, Disposal, Dryer, Exhaust Fan, Ice Maker, Microwave, Refrigerator, Washer
Laundry Electric Dryer Hookup, Inside, Laundry Closet, Upper Level, Washer Hookup
Exterior
Exterior Feature Awning(s), French Doors, Sidewalk, Sprinkler Metered
Parking Features Garage Door Opener, Garage Faces Side, Guest, On Street
Garage Spaces 2.0
Fence Fenced
Community Features Gated Community - No Guard, Sidewalks, Street Lights
Utilities Available Cable Connected, Electricity Connected, Fiber Optics, Sewer Connected, Sprinkler Meter, Water Connected
Porch Patio
Attached Garage true
Garage true
Private Pool No
Building
Lot Description City Limits, Landscaped, Sidewalk, Paved
Story 2
Entry Level Two
Sewer Public Sewer
Water Public
New Construction false
Construction Status Completed
Schools
Elementary Schools Mitchell-Hb
Middle Schools Wilson-Hb
High Schools Plant-Hb
Others
Pets Allowed Dogs OK
Senior Community No
Pet Size Medium (36-60 Lbs.)
Membership Fee Required Required
Num of Pet 2







