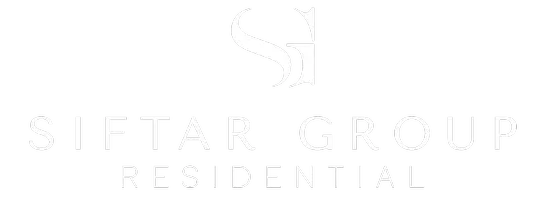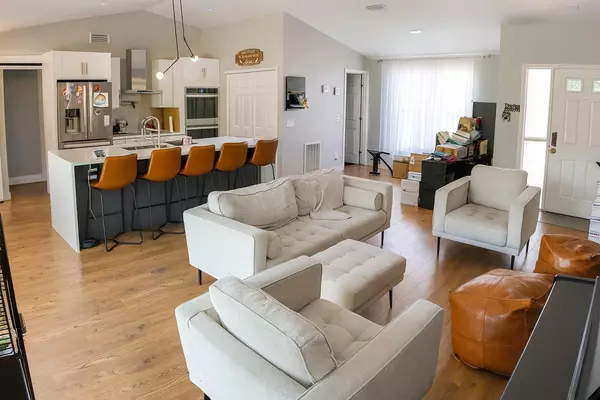
Bought with
352 ASHBOURNE DRIVE Orlando, FL 32835
3 Beds
3 Baths
1,359 SqFt
UPDATED:
Key Details
Property Type Single Family Home
Sub Type Single Family Residence
Listing Status Active
Purchase Type For Sale
Square Footage 1,359 sqft
Price per Sqft $286
Subdivision Westmoor Phase 4 D 18/147 Lot 288
MLS Listing ID O6354515
Bedrooms 3
Full Baths 2
Half Baths 1
HOA Fees $185/ann
HOA Y/N Yes
Annual Recurring Fee 185.0
Year Built 1987
Annual Tax Amount $4,377
Lot Size 10,454 Sqft
Acres 0.24
Lot Dimensions 1875
Property Sub-Type Single Family Residence
Source Stellar MLS
Property Description
Freshly painted inside and out, this home offers stylish upgrades, spacious living areas, and air conditioning in the garage, ideal for a home gym, office, or extra storage.
Situated on a large lot, there's plenty of room to enjoy the outdoors or even build your dream pool.
Move-in ready and priced to sell fast!
Seller is highly motivated — don't miss this opportunity!
Location
State FL
County Orange
Community Westmoor Phase 4 D 18/147 Lot 288
Area 32835 - Orlando/Metrowest/Orlo Vista
Zoning ORG-R-1A
Interior
Interior Features Attic Ventilator, Primary Bedroom Main Floor
Heating Central
Cooling Central Air
Flooring Ceramic Tile, Laminate
Fireplace false
Appliance Cooktop, Dishwasher, Disposal, Dryer, Range, Refrigerator
Laundry In Garage
Exterior
Exterior Feature Lighting, Storage
Garage Spaces 2.0
Community Features Street Lights
Utilities Available Electricity Available, Electricity Connected, Public, Water Available, Water Connected
Roof Type Shingle
Attached Garage true
Garage true
Private Pool No
Building
Entry Level Multi/Split
Foundation Basement
Lot Size Range 1/4 to less than 1/2
Sewer Septic Tank
Water Private
Structure Type Block
New Construction false
Others
Pets Allowed Cats OK, Dogs OK
Senior Community Yes
Ownership Fee Simple
Monthly Total Fees $15
Acceptable Financing Cash, Conventional, FHA, VA Loan
Membership Fee Required Required
Listing Terms Cash, Conventional, FHA, VA Loan
Special Listing Condition None
Virtual Tour https://www.propertypanorama.com/instaview/stellar/O6354515







