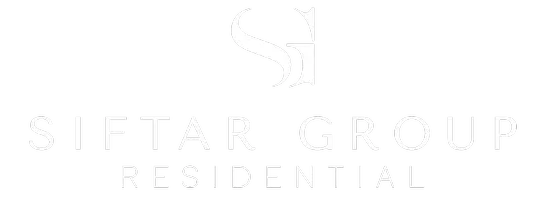
Bought with
2117 SAINT ANDREWS CIR Orlando, FL 32835
4 Beds
3 Baths
2,367 SqFt
UPDATED:
Key Details
Property Type Single Family Home
Sub Type Single Family Residence
Listing Status Active
Purchase Type For Sale
Square Footage 2,367 sqft
Price per Sqft $245
Subdivision Metrowest Sec 01
MLS Listing ID O6353484
Bedrooms 4
Full Baths 3
HOA Fees $80/mo
HOA Y/N Yes
Annual Recurring Fee 960.0
Year Built 1993
Annual Tax Amount $6,174
Lot Size 10,454 Sqft
Acres 0.24
Property Sub-Type Single Family Residence
Source Stellar MLS
Property Description
Inside, a well-planned split layout provides privacy between the primary suite and guest bedrooms. A welcoming bonus room near the entry can serve as a home office or cozy lounge, while the adjoining dining area flows effortlessly into the open family room and kitchen creating the perfect space for gatherings and everyday living. Beautiful French doors open to the screened pool area, seamlessly connecting indoor comfort with outdoor enjoyment.
Step outside to experience true Florida living. The screened-in pool is surrounded by pavers and complemented by a covered seating area and fully fenced yard, making it ideal for relaxing, entertaining, or enjoying quiet evenings at home. In addition to all this home has to offer, it was repiped in 2017 and offers mature landscaping to enhances the curb appeal.
Conveniently located just minutes from shopping, dining, major highways, and downtown Orlando, this home offers comfort, style, and easy access to everything the area has to offer. 2117 Saint Andrew's Circle is move-in ready and waiting to welcome you to its next chapter!
Location
State FL
County Orange
Community Metrowest Sec 01
Area 32835 - Orlando/Metrowest/Orlo Vista
Zoning R-3A
Rooms
Other Rooms Den/Library/Office
Interior
Interior Features Ceiling Fans(s), High Ceilings, Kitchen/Family Room Combo, Solid Surface Counters, Split Bedroom, Tray Ceiling(s), Vaulted Ceiling(s), Walk-In Closet(s)
Heating Central
Cooling Central Air
Flooring Ceramic Tile, Wood
Fireplaces Type Living Room
Fireplace true
Appliance Dishwasher, Disposal, Dryer, Freezer, Microwave, Range, Refrigerator, Washer
Laundry Laundry Room
Exterior
Exterior Feature French Doors, Sidewalk
Parking Features Driveway
Garage Spaces 3.0
Fence Fenced
Pool In Ground, Screen Enclosure
Utilities Available Electricity Connected, Sewer Connected, Water Connected
Roof Type Shingle
Porch Rear Porch, Screened
Attached Garage true
Garage true
Private Pool Yes
Building
Lot Description Landscaped, Sidewalk, Paved
Story 1
Entry Level One
Foundation Slab
Lot Size Range 0 to less than 1/4
Sewer Public Sewer
Water Public
Structure Type Block,Stucco
New Construction false
Schools
Elementary Schools Westpointe Elementary
Middle Schools Gotha Middle
High Schools Olympia High
Others
Pets Allowed Yes
Senior Community No
Ownership Fee Simple
Monthly Total Fees $80
Acceptable Financing Cash, Conventional, FHA, VA Loan
Membership Fee Required Required
Listing Terms Cash, Conventional, FHA, VA Loan
Special Listing Condition None
Virtual Tour https://www.propertypanorama.com/instaview/stellar/O6353484







