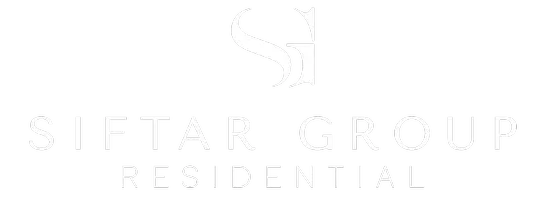
Bought with
168 MAGNETA LOOP Auburndale, FL 33823
5 Beds
4 Baths
3,824 SqFt
UPDATED:
Key Details
Property Type Single Family Home
Sub Type Single Family Residence
Listing Status Active
Purchase Type For Sale
Square Footage 3,824 sqft
Price per Sqft $143
Subdivision Estates Auburndale Ph 02
MLS Listing ID S5136867
Bedrooms 5
Full Baths 4
HOA Fees $525/qua
HOA Y/N Yes
Annual Recurring Fee 2100.0
Year Built 2014
Annual Tax Amount $4,037
Lot Size 10,890 Sqft
Acres 0.25
Property Sub-Type Single Family Residence
Source Stellar MLS
Property Description
This stunning 5-bedroom, 4-bathroom residence is located in the highly sought-after gated community of Estates of Auburndale. With over 3,500sq.ft., from the moment you enter, you'll appreciate the thoughtful layout, elegant finishes, and generous living spaces perfect for both everyday living and entertaining.
Downstairs features high ceilings, a spacious bedroom with a full bath conveniently located just outside the door—ideal for guests or multigenerational living. The formal dining room boasts crown molding and rich laminate flooring, while the remaining common areas showcase easy-care tile. The chef's kitchen is a true centerpiece, offering granite countertops, 42-inch espresso cabinets with crown molding and glass inserts, stainless-steel appliances, a butler's pantry, and a huge walk-in pantry for ample storage.
Enjoy family gatherings in the bright family room adorned with crown molding and recessed lighting, dine casually at the breakfast bar illuminated by pendant lights, or relax in the kitchen nook that looks out to the lanai and spacious backyard. The laundry room is conveniently located downstairs and features built in folding tables along with the washer and dryer that convey.
The wrought iron stair railing adds a touch of sophistication as you head upstairs! Upstairs, the large loft provides a perfect flex space for a media room, game room, or home office. The primary suite is spacious and inviting, featuring an ensuite bathroom with dual vanities, cultured marble countertops, a garden tub, separate shower, private water closet, and a massive walk-in closet.
Three additional bedrooms and two full bathrooms—including one ensuite—complete the upstairs layout.
Located in a peaceful, gated community with beautiful surroundings, this home offers comfort, style, and convenience. Don't miss your opportunity to make this your dream home in the Estates of Auburndale!
Location
State FL
County Polk
Community Estates Auburndale Ph 02
Area 33823 - Auburndale
Rooms
Other Rooms Den/Library/Office, Formal Dining Room Separate, Inside Utility, Loft
Interior
Interior Features Ceiling Fans(s), Crown Molding, High Ceilings, Kitchen/Family Room Combo, PrimaryBedroom Upstairs, Solid Surface Counters, Stone Counters, Thermostat, Tray Ceiling(s), Walk-In Closet(s)
Heating Central
Cooling Central Air
Flooring Carpet, Laminate, Tile
Furnishings Unfurnished
Fireplace false
Appliance Dishwasher, Dryer, Electric Water Heater, Microwave, Range, Refrigerator, Washer
Laundry Inside, Laundry Room
Exterior
Exterior Feature Private Mailbox, Sidewalk
Parking Features Driveway, Tandem
Garage Spaces 3.0
Community Features Deed Restrictions, Gated Community - No Guard, Playground, Pool, Sidewalks
Utilities Available Cable Connected, Electricity Connected, Public, Sewer Connected, Water Connected
Amenities Available Basketball Court, Gated, Playground, Pool
Roof Type Shingle
Attached Garage true
Garage true
Private Pool No
Building
Entry Level Two
Foundation Slab
Lot Size Range 1/4 to less than 1/2
Sewer Public Sewer
Water Public
Structure Type Block,Stucco
New Construction false
Others
Pets Allowed Cats OK, Dogs OK, Number Limit
HOA Fee Include Pool,Recreational Facilities
Senior Community No
Ownership Fee Simple
Monthly Total Fees $175
Acceptable Financing Cash, Conventional, FHA, VA Loan
Membership Fee Required Required
Listing Terms Cash, Conventional, FHA, VA Loan
Num of Pet 2
Special Listing Condition None
Virtual Tour https://www.propertypanorama.com/instaview/stellar/S5136867







