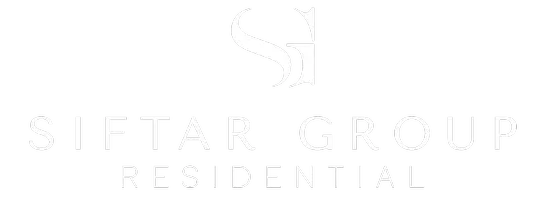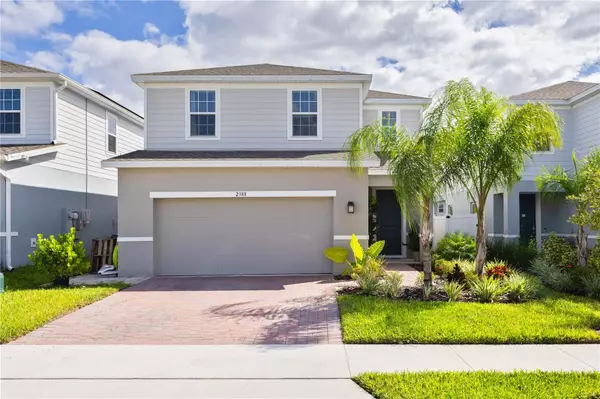
Bought with
2388 ORCHID DR Davenport, FL 33837
3 Beds
3 Baths
1,910 SqFt
UPDATED:
Key Details
Property Type Single Family Home
Sub Type Single Family Residence
Listing Status Active
Purchase Type For Sale
Square Footage 1,910 sqft
Price per Sqft $209
Subdivision Astonia Ph 2 & 3
MLS Listing ID O6352541
Bedrooms 3
Full Baths 2
Half Baths 1
Construction Status Completed
HOA Fees $180/ann
HOA Y/N Yes
Annual Recurring Fee 180.0
Year Built 2024
Annual Tax Amount $2,837
Lot Size 4,791 Sqft
Acres 0.11
Property Sub-Type Single Family Residence
Source Stellar MLS
Property Description
A stunning single-family residence that perfectly blends modern comfort with timeless style, located in one of the most peaceful and sought-after communities in the area.
Step inside to discover a spacious open-concept layout, thoughtfully designed for both relaxation and connection. The gourmet kitchen features granite countertops, stainless steel appliances, a pantry, and a beautiful island with seating perfect for family gatherings and everyday living.
Upstairs, a versatile loft offers the ideal space for a home office, media room, or play area. The primary suite includes a generous walk-in closet and an elegant ensuite bathroom with dual sinks and a glass-enclosed shower. The additional bedrooms are bright, comfortable, and ideal for family or guests.
Enjoy outdoor living in your fully fenced backyard a private retreat for barbecues, relaxation, or quiet evenings under the Florida sun. This home also features a two-car garage and an indoor laundry room, adding convenience and functionality to your daily life.
Located just minutes from world-class theme parks, shopping, dining, and top-rated schools, with easy access to major highways and Orlando International Airport, this property offers the perfect balance between tranquility, convenience, and investment potential.
? Schedule your private showing today and experience the best of Davenport living.
Location
State FL
County Polk
Community Astonia Ph 2 & 3
Area 33837 - Davenport
Zoning RESI
Rooms
Other Rooms Attic, Inside Utility
Interior
Interior Features Eat-in Kitchen, Living Room/Dining Room Combo, PrimaryBedroom Upstairs, Walk-In Closet(s)
Heating Central, Electric
Cooling Central Air
Flooring Carpet, Ceramic Tile
Furnishings Unfurnished
Fireplace false
Appliance Dishwasher, Disposal, Microwave, Range
Laundry Inside, Upper Level
Exterior
Exterior Feature Outdoor Grill
Garage Spaces 2.0
Fence Vinyl
Community Features Community Mailbox, Deed Restrictions, Dog Park, Park, Playground, Pool
Utilities Available Cable Available, Electricity Connected
Amenities Available Playground
View Trees/Woods
Roof Type Shingle
Attached Garage true
Garage true
Private Pool No
Building
Lot Description In County, Landscaped, Paved
Entry Level Two
Foundation Slab
Lot Size Range 0 to less than 1/4
Builder Name Ryan Homes
Sewer Public Sewer
Water Public
Structure Type Block,Frame
New Construction false
Construction Status Completed
Schools
Elementary Schools Loughman Oaks Elem
Middle Schools Boone Middle
High Schools Davenport High School
Others
Pets Allowed Cats OK, Dogs OK
HOA Fee Include Common Area Taxes,Pool,Maintenance Grounds
Senior Community No
Ownership Fee Simple
Monthly Total Fees $15
Acceptable Financing Cash, Conventional, FHA, VA Loan
Membership Fee Required Required
Listing Terms Cash, Conventional, FHA, VA Loan
Special Listing Condition None
Virtual Tour https://www.propertypanorama.com/instaview/stellar/O6352541







