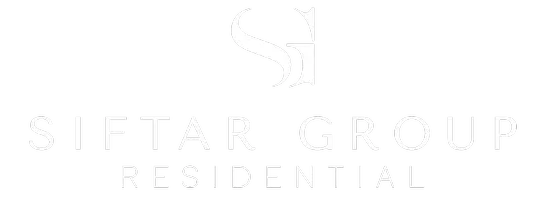
Bought with
31898 GRIFFIN SANDS LN San Antonio, FL 33576
2 Beds
2 Baths
1,683 SqFt
UPDATED:
Key Details
Property Type Single Family Home
Sub Type Single Family Residence
Listing Status Active
Purchase Type For Rent
Square Footage 1,683 sqft
MLS Listing ID TB8435370
Bedrooms 2
Full Baths 2
Construction Status Completed
HOA Y/N No
Year Built 2025
Lot Size 6,969 Sqft
Acres 0.16
Property Sub-Type Single Family Residence
Source Stellar MLS
Property Description
Discover the perfect blend of comfort, style, and low-maintenance living in this beautifully designed single-story home at 31898 Griffin Sands. Thoughtfully crafted for today's active adult lifestyle, this residence features an open-concept layout that seamlessly connects the family room, dining area, and modern kitchen — ideal for entertaining or enjoying peaceful evenings at home.
Enjoy indoor-outdoor living with sliding doors that open to a spacious covered patio, perfect for morning coffee or sunset gatherings. A versatile flex room offers endless possibilities — create your dream hobby space, reading nook, or home office. Both bedrooms include private en-suite baths, providing comfort and privacy for you and your guests.
Located in the sought-after Mirada 55+ community, residents enjoy access to resort-style amenities including a state-of-the-art clubhouse, pools, social events, walking trails, and even the ultra-modern Mirada Lagoon — Florida's largest man-made lagoon!
Experience the best of relaxed, modern living in a vibrant, friendly neighborhood just minutes from shopping, dining, and everyday conveniences.
Key Highlights:
Single-story open floorplan
Two bedrooms with private baths
Flexible hobby/office room
Spacious outdoor living area
Access to Mirada's world-class amenities and lagoon
Come see why life at Mirada is meant to be lived your way!
Location
State FL
County Pasco
Area 33576 - San Antonio
Rooms
Other Rooms Breakfast Room Separate, Den/Library/Office, Great Room, Inside Utility
Interior
Interior Features High Ceilings, Open Floorplan, Primary Bedroom Main Floor, Solid Surface Counters, Solid Wood Cabinets, Split Bedroom, Stone Counters, Thermostat, Tray Ceiling(s), Walk-In Closet(s)
Heating Central, Heat Pump
Cooling Central Air
Flooring Carpet, Tile
Furnishings Unfurnished
Appliance Dishwasher, Disposal, Dryer, Electric Water Heater, Microwave, Range, Refrigerator, Washer
Laundry Laundry Room
Exterior
Exterior Feature Sidewalk, Sliding Doors
Parking Features Driveway
Garage Spaces 2.0
Community Features Clubhouse, Dog Park, Fitness Center, Gated Community - No Guard, Golf Carts OK, Park, Pool, Restaurant, Sidewalks, Special Community Restrictions, Tennis Court(s), Wheelchair Access
Utilities Available Cable Connected, Electricity Connected, Sewer Connected, Water Connected
Amenities Available Clubhouse, Fitness Center, Gated, Lobby Key Required, Maintenance, Pickleball Court(s), Playground, Recreation Facilities, Security, Tennis Court(s), Trail(s)
View Garden
Porch Rear Porch
Attached Garage true
Garage true
Private Pool No
Building
Lot Description In County, Landscaped, Sidewalk, Paved, Private
Entry Level One
Builder Name Lennar
Sewer Public Sewer
Water Public
New Construction true
Construction Status Completed
Others
Pets Allowed Breed Restrictions, Size Limit
Senior Community Yes
Pet Size Small (16-35 Lbs.)
Membership Fee Required None
Num of Pet 2







