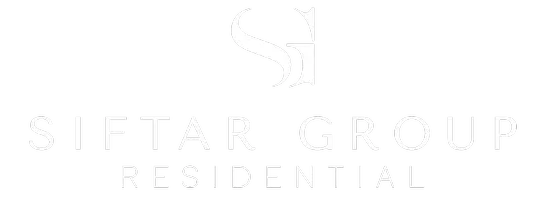3423 WEBBER ST Sarasota, FL 34239
2 Beds
2 Baths
1,289 SqFt
OPEN HOUSE
Sun Jul 27, 1:00pm - 4:00pm
UPDATED:
Key Details
Property Type Single Family Home
Sub Type Single Family Residence
Listing Status Active
Purchase Type For Sale
Square Footage 1,289 sqft
Price per Sqft $309
Subdivision South Gate
MLS Listing ID A4659705
Bedrooms 2
Full Baths 2
Construction Status Completed
HOA Fees $125/ann
HOA Y/N Yes
Annual Recurring Fee 125.0
Year Built 1964
Annual Tax Amount $1,495
Lot Size 10,018 Sqft
Acres 0.23
Lot Dimensions 80x125
Property Sub-Type Single Family Residence
Source Stellar MLS
Property Description
The exterior of the home is well-maintained, showcasing a NEW ROOF 2025 and an inviting landscaping that creates a welcoming atmosphere. The spacious layout of the interior allows for abundant natural light, enhancing the overall brightness and airy feel of the home. The primary bedroom offers a cozy and comfortable space along with a walk-in closet, while the secondary bedroom provides ample room for guests or additional living needs and a walk-in closet.
The bathrooms are designed with spacious layouts, offering ample countertop space and organized storage solutions. The kitchen features a neutral color palette and a generous amount of solid wood cabinetry, providing plenty of storage and preparation space.
The home's mid-century modern design elements contribute to a timeless aesthetic, with the spacious patio and lush landscaping in the backyard creating a serene oasis for outdoor enjoyment. The well-maintained lawn and yard offer opportunities for gardening, relaxation, recreational activities and plenty of room to add a pool.
Overall, this property presents a unique and desirable living opportunity, with its thoughtful design, ample living spaces, and well-appointed features. This home is also in close proximity to Sarasota #1 beaches, active downtown area, restaurants and much more! This is the hidden gem you have been looking for.
Location
State FL
County Sarasota
Community South Gate
Area 34239 - Sarasota/Pinecraft
Zoning RSF2
Rooms
Other Rooms Attic
Interior
Interior Features Ceiling Fans(s), L Dining, Living Room/Dining Room Combo, Solid Wood Cabinets, Thermostat, Walk-In Closet(s), Window Treatments
Heating Central, Electric
Cooling Central Air
Flooring Carpet, Linoleum, Luxury Vinyl, Terrazzo
Fireplace false
Appliance Dryer, Electric Water Heater, Exhaust Fan, Range, Range Hood, Refrigerator, Washer
Laundry In Garage
Exterior
Exterior Feature Sidewalk
Parking Features Driveway, Garage Door Opener, Ground Level, Oversized, Workshop in Garage
Garage Spaces 1.0
Fence Chain Link, Fenced, Vinyl, Wood
Community Features Street Lights
Utilities Available BB/HS Internet Available, Cable Available, Electricity Connected, Phone Available, Public, Sewer Connected, Water Connected
Roof Type Shingle
Porch Patio, Rear Porch, Screened
Attached Garage true
Garage true
Private Pool No
Building
Lot Description In County, Landscaped, Level, Oversized Lot, Sidewalk
Story 1
Entry Level One
Foundation Slab
Lot Size Range 0 to less than 1/4
Sewer Public Sewer
Water Public
Architectural Style Mid-Century Modern
Structure Type Block,Stucco
New Construction false
Construction Status Completed
Schools
Elementary Schools Southside Elementary
Middle Schools Brookside Middle
High Schools Sarasota High
Others
Pets Allowed Yes
Senior Community No
Pet Size Extra Large (101+ Lbs.)
Ownership Fee Simple
Monthly Total Fees $10
Acceptable Financing Cash, Conventional, FHA, VA Loan
Membership Fee Required Optional
Listing Terms Cash, Conventional, FHA, VA Loan
Num of Pet 4
Special Listing Condition None
Virtual Tour https://www.propertypanorama.com/instaview/stellar/A4659705







