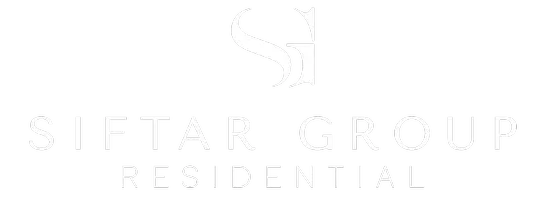1420 EMERALD DUNES DR #7 Sun City Center, FL 33573
3 Beds
2 Baths
2,482 SqFt
UPDATED:
Key Details
Property Type Condo
Sub Type Condominium
Listing Status Active
Purchase Type For Sale
Square Footage 2,482 sqft
Price per Sqft $179
Subdivision Toscana At Renaissance A Condo
MLS Listing ID O6327921
Bedrooms 3
Full Baths 2
HOA Fees $703/mo
HOA Y/N Yes
Annual Recurring Fee 8436.0
Year Built 2006
Annual Tax Amount $3,654
Property Sub-Type Condominium
Source Stellar MLS
Property Description
The kitchen features solid wood cabinetry, granite countertops, a walk-in pantry, and a large island. Enjoy morning coffee on your screened lanai with tranquil water views, or unwind in the oversized primary suite with tray ceilings, a walk-in closet, and a spa-like bath with dual sinks and a frameless glass shower. Two additional bedrooms, a dedicated study, a large laundry room, and a 2-car garage complete the layout.
As a resident of Renaissance, you'll enjoy exclusive access to the Club Renaissance with resort-style amenities including a fitness center, restaurant, pool, spa, and golf. Located near medical centers, shopping, and dining, and just 35 minutes to downtown Tampa.
Location
State FL
County Hillsborough
Community Toscana At Renaissance A Condo
Area 33573 - Sun City Center / Ruskin
Zoning PD-MU
Interior
Interior Features Built-in Features, Ceiling Fans(s), Crown Molding, Dry Bar, Eat-in Kitchen, Elevator, High Ceilings, Kitchen/Family Room Combo, Living Room/Dining Room Combo, Open Floorplan, Solid Wood Cabinets, Split Bedroom, Stone Counters, Thermostat, Tray Ceiling(s), Walk-In Closet(s), Window Treatments
Heating Central, Electric
Cooling Central Air
Flooring Carpet, Tile
Fireplace false
Appliance Dishwasher, Disposal, Electric Water Heater, Microwave, Range, Refrigerator
Laundry Laundry Room
Exterior
Exterior Feature Lighting, Rain Gutters, Sidewalk, Sliding Doors
Parking Features Driveway, Garage Door Opener, Garage Faces Side, Guest
Garage Spaces 2.0
Community Features Association Recreation - Owned, Buyer Approval Required, Clubhouse, Community Mailbox, Deed Restrictions, Dog Park, Fitness Center, Golf Carts OK, Golf, Handicap Modified, Pool, Restaurant, Sidewalks, Special Community Restrictions, Tennis Court(s), Wheelchair Access
Utilities Available Public
Waterfront Description Pond
View Y/N Yes
View Golf Course, Water
Roof Type Tile
Attached Garage true
Garage true
Private Pool No
Building
Lot Description In County, Landscaped, Near Golf Course, Paved
Story 1
Entry Level One
Foundation Slab
Builder Name WCI
Sewer Public Sewer
Water Public
Structure Type Block,Stucco
New Construction false
Schools
Elementary Schools Cypress Creek-Hb
Middle Schools Shields-Hb
High Schools Lennard-Hb
Others
Pets Allowed Breed Restrictions
HOA Fee Include Common Area Taxes,Pool,Electricity,Escrow Reserves Fund,Fidelity Bond,Insurance,Maintenance Structure,Maintenance Grounds,Maintenance,Pest Control,Recreational Facilities,Security,Sewer,Trash,Water
Senior Community Yes
Ownership Fee Simple
Monthly Total Fees $703
Acceptable Financing Cash, Conventional, FHA, Other, VA Loan
Membership Fee Required Required
Listing Terms Cash, Conventional, FHA, Other, VA Loan
Special Listing Condition None
Virtual Tour https://www.zillow.com/view-imx/1cfdd9a2-8eca-491b-84ee-e28308b7e3e7?setAttribution=mls&wl=true&initialViewType=pano&utm_source=dashboard







