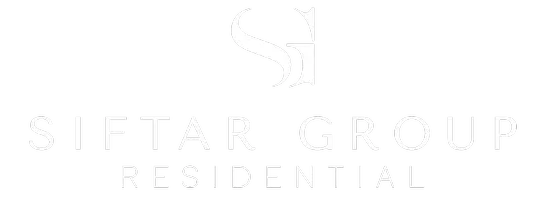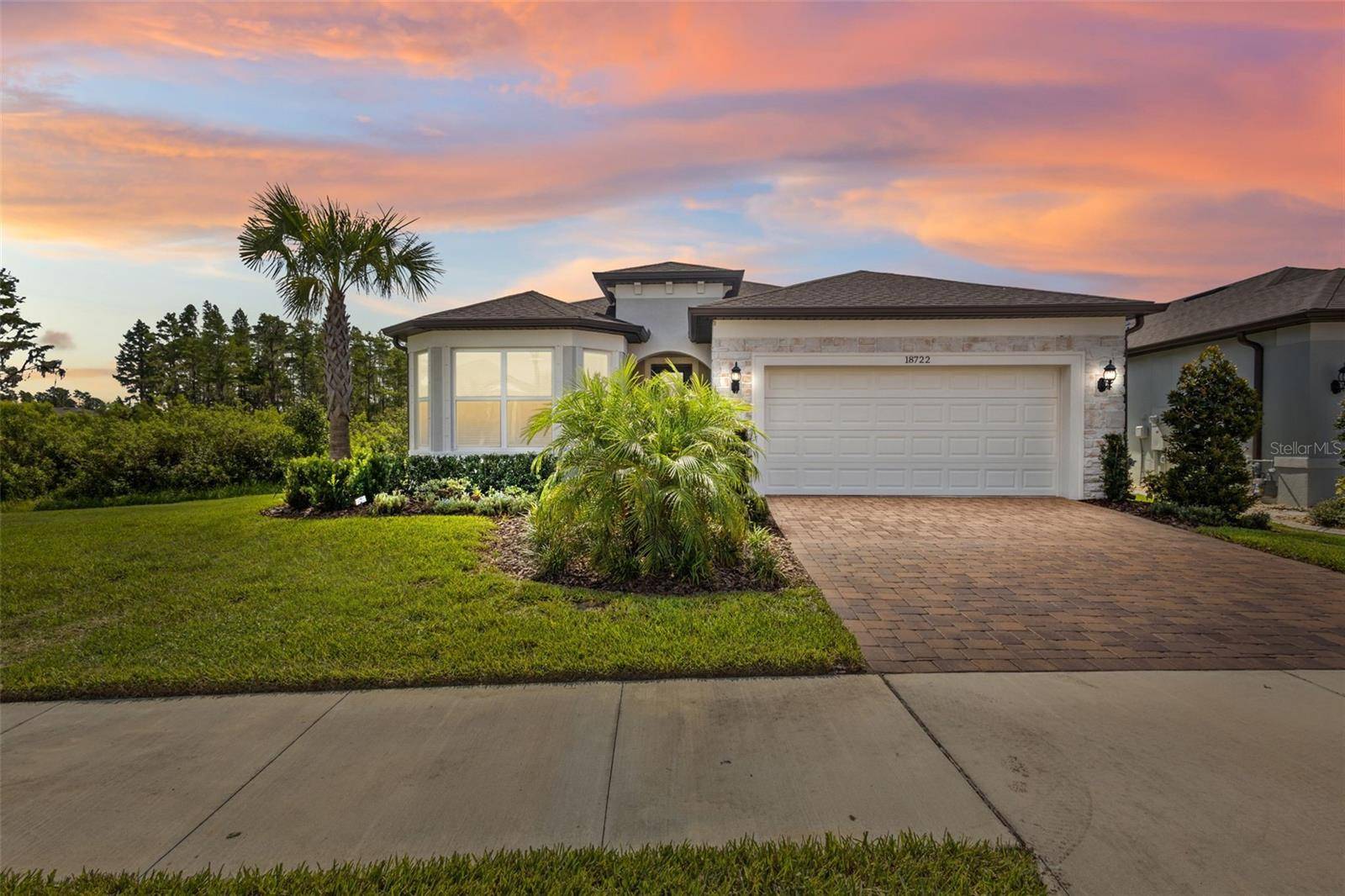18722 SAILORS DELIGHT PASS Land O Lakes, FL 34638
2 Beds
2 Baths
1,916 SqFt
UPDATED:
Key Details
Property Type Single Family Home
Sub Type Single Family Residence
Listing Status Active
Purchase Type For Sale
Square Footage 1,916 sqft
Price per Sqft $310
Subdivision Del Webb Bexley Ph 4
MLS Listing ID TB8409179
Bedrooms 2
Full Baths 2
HOA Fees $466/mo
HOA Y/N Yes
Annual Recurring Fee 5592.0
Year Built 2023
Annual Tax Amount $7,796
Lot Size 6,098 Sqft
Acres 0.14
Property Sub-Type Single Family Residence
Source Stellar MLS
Property Description
The layout is ideal for many homeowners: not too big, not too small. Two bedrooms, two full baths, a den with French doors, and a 3-car tandem garage—which is rare. The home is incredibly bright thanks to the way it's positioned on the lot, and it has that seamless indoor-outdoor feel everyone wants. The zero-corner sliding doors open all the way up to a huge extended screened-in lanai and a backyard that offers both space and privacy.
Inside, the flooring is luxury vinyl plank throughout—no carpet anywhere—and the whole home has a clean, timeless feel. The kitchen features light cabinetry, quartz counters, stainless KitchenAid appliances, a gas range, and a large island that flows into the living and dining areas. The living room is filled with natural light, and the view from there is exactly what you want in Florida—lush conservation without another home in sight.
The primary suite is tucked in the back of the home, with great views, double vanities, a big walk-in shower with a bench, and a generous walk-in closet. Up front, you'll find a spacious guest bedroom and full bath, and that versatile den—perfect for an office, craft room, or whatever suits your lifestyle.
And of course, this is Del Webb Bexley—one of the top 55+ communities in Tampa Bay. You get a 19,000 square foot clubhouse with a resort-style pool, fitness center, bistro, craft and card rooms, pickleball, tennis, bocce, a dog park, walking trails, and a full calendar of events thanks to the on-site lifestyle director.
If you've been waiting for the right home in Del Webb Bexley—this is it.
Location
State FL
County Pasco
Community Del Webb Bexley Ph 4
Area 34638 - Land O Lakes
Zoning MPUD
Rooms
Other Rooms Den/Library/Office, Inside Utility
Interior
Interior Features Ceiling Fans(s), Eat-in Kitchen, Kitchen/Family Room Combo, Open Floorplan, Pest Guard System, Primary Bedroom Main Floor, Solid Wood Cabinets, Stone Counters, Thermostat, Walk-In Closet(s)
Heating Central
Cooling Central Air
Flooring Luxury Vinyl, Tile
Fireplace false
Appliance Dishwasher, Disposal, Microwave, Range, Refrigerator, Tankless Water Heater
Laundry Inside, Laundry Room
Exterior
Exterior Feature Hurricane Shutters, Rain Gutters, Sidewalk, Sliding Doors
Parking Features Driveway, Garage Door Opener, Golf Cart Garage, Tandem
Garage Spaces 3.0
Community Features Association Recreation - Owned, Clubhouse, Community Mailbox, Deed Restrictions, Dog Park, Fitness Center, Gated Community - No Guard, Golf Carts OK, Irrigation-Reclaimed Water, Pool, Restaurant, Sidewalks, Tennis Court(s), Street Lights
Utilities Available Electricity Connected, Natural Gas Connected, Public, Sewer Connected, Sprinkler Recycled, Underground Utilities, Water Connected
Amenities Available Clubhouse, Fitness Center, Pickleball Court(s), Pool, Recreation Facilities, Tennis Court(s)
View Trees/Woods
Roof Type Shingle
Porch Covered, Rear Porch, Screened
Attached Garage true
Garage true
Private Pool No
Building
Lot Description Conservation Area, Corner Lot, Sidewalk, Street Dead-End, Paved, Private
Entry Level One
Foundation Slab
Lot Size Range 0 to less than 1/4
Builder Name Pulte
Sewer Public Sewer
Water Public
Structure Type Block,Stucco
New Construction false
Schools
Elementary Schools Bexley Elementary School
Middle Schools Charles S. Rushe Middle-Po
High Schools Sunlake High School-Po
Others
Pets Allowed Yes
HOA Fee Include Pool,Escrow Reserves Fund,Maintenance Grounds,Private Road,Recreational Facilities
Senior Community Yes
Ownership Fee Simple
Monthly Total Fees $466
Acceptable Financing Cash, Conventional, FHA, VA Loan
Membership Fee Required Required
Listing Terms Cash, Conventional, FHA, VA Loan
Special Listing Condition None
Virtual Tour https://listings.tailormade-creatives.com/sites/rxblmzr/unbranded







