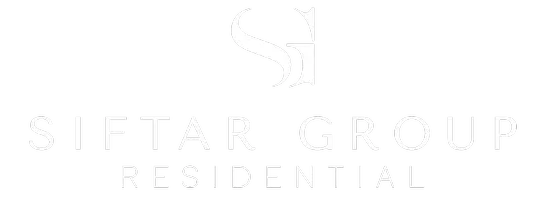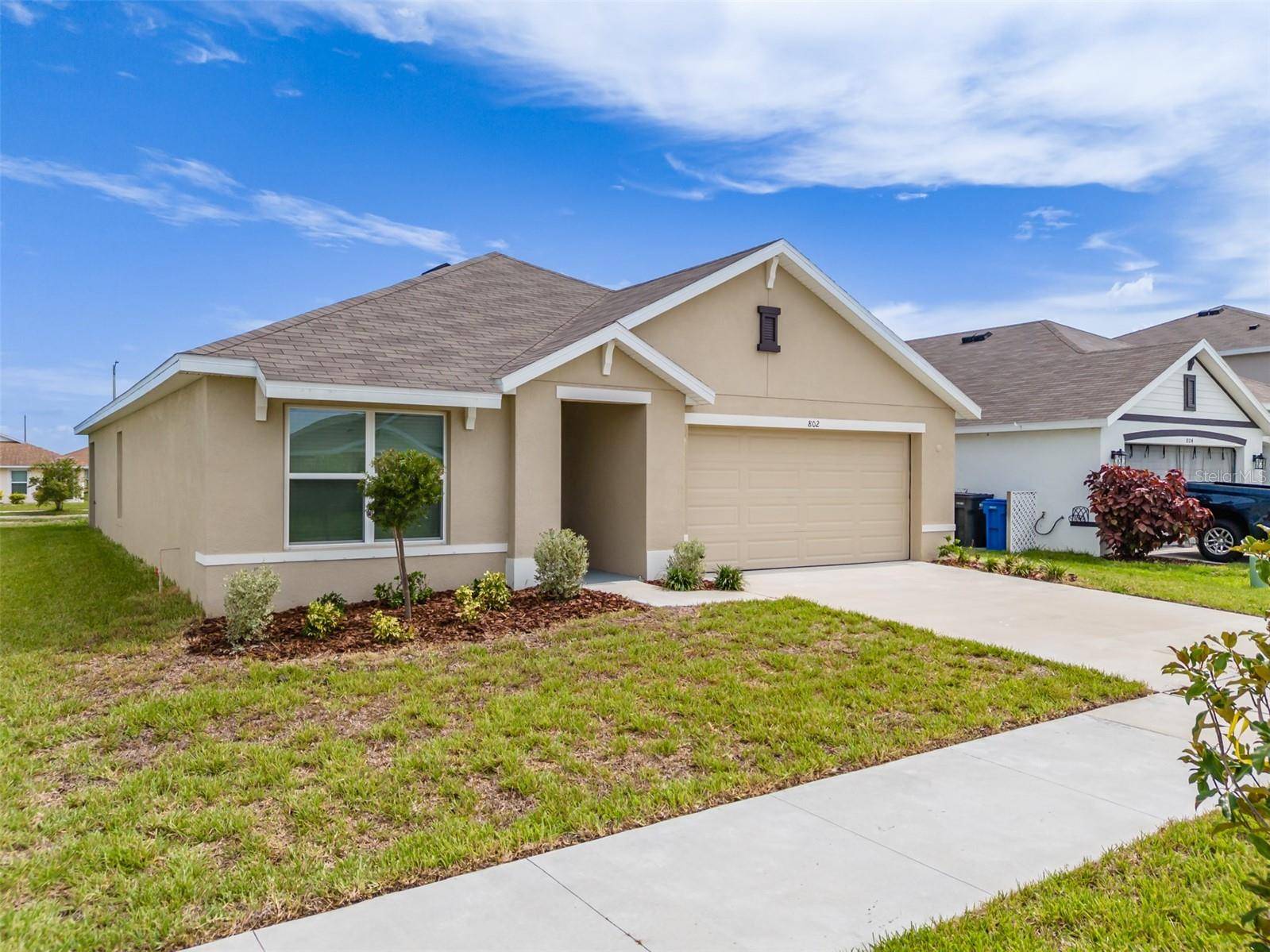802 ACE OUTLAW AVE Ruskin, FL 33570
3 Beds
2 Baths
1,676 SqFt
UPDATED:
Key Details
Property Type Single Family Home
Sub Type Single Family Residence
Listing Status Active
Purchase Type For Sale
Square Footage 1,676 sqft
Price per Sqft $196
Subdivision Sherwood Ph 3C
MLS Listing ID TB8408895
Bedrooms 3
Full Baths 2
HOA Fees $85/ann
HOA Y/N Yes
Annual Recurring Fee 85.0
Year Built 2024
Annual Tax Amount $2,627
Lot Size 6,534 Sqft
Acres 0.15
Lot Dimensions 55x120
Property Sub-Type Single Family Residence
Source Stellar MLS
Property Description
Step into comfort and convenience with this charming 3-bedroom, 2-bath home featuring the popular ARIA floor plan by D.R. Horton. This well-designed layout offers an open-concept living space with a bright and airy feel, perfect for both relaxing and entertaining.
The modern kitchen boasts stainless steel appliances, a large island with seating, and plenty of cabinet space — seamlessly connecting to the spacious living and dining areas. The owner's suite includes a walk-in closet and a private bath with double sinks and a walk-in shower.
Enjoy the Florida lifestyle with a covered lanai, perfect for morning coffee or evening sunsets. This home also includes smart home technology, energy-efficient features, and a two-car garage.
Located in a growing Ruskin neighborhood with easy access to shopping, dining, parks, and major highways for commuting to Tampa, Sarasota, and beyond.
Don't miss your chance to own this move-in ready home
Location
State FL
County Hillsborough
Community Sherwood Ph 3C
Area 33570 - Ruskin/Apollo Beach
Zoning PD
Interior
Interior Features Ceiling Fans(s), Eat-in Kitchen, Kitchen/Family Room Combo, Primary Bedroom Main Floor, Split Bedroom, Stone Counters, Thermostat, Walk-In Closet(s)
Heating Central, Heat Pump
Cooling Central Air
Flooring Carpet, Ceramic Tile
Fireplace false
Appliance Dishwasher, Disposal, Dryer, Electric Water Heater, Microwave, Range, Refrigerator, Washer
Laundry Laundry Room
Exterior
Exterior Feature Hurricane Shutters, Sidewalk
Garage Spaces 2.0
Community Features Clubhouse, Deed Restrictions, Park, Playground, Pool, Sidewalks, Street Lights
Utilities Available Cable Available, Electricity Connected, Phone Available, Sewer Connected, Water Connected
Amenities Available Clubhouse, Park, Playground, Pool
Roof Type Shingle
Attached Garage true
Garage true
Private Pool No
Building
Entry Level One
Foundation Slab
Lot Size Range 0 to less than 1/4
Sewer Public Sewer
Water Public
Structure Type Block,Stucco
New Construction false
Schools
Elementary Schools Ruskin-Hb
Middle Schools Shields-Hb
High Schools Lennard-Hb
Others
Pets Allowed Yes
HOA Fee Include Pool
Senior Community No
Ownership Fee Simple
Monthly Total Fees $7
Acceptable Financing Cash, Conventional, FHA, USDA Loan, VA Loan
Membership Fee Required Required
Listing Terms Cash, Conventional, FHA, USDA Loan, VA Loan
Special Listing Condition None
Virtual Tour https://www.propertypanorama.com/instaview/stellar/TB8408895







