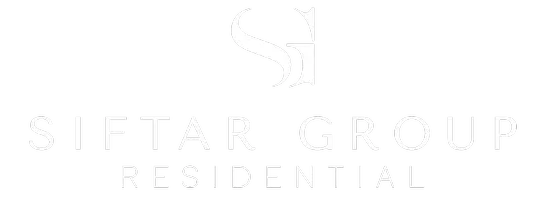15940 HELEN K DR Spring Hill, FL 34610
3 Beds
2 Baths
1,248 SqFt
UPDATED:
Key Details
Property Type Manufactured Home
Sub Type Manufactured Home - Post 1977
Listing Status Active
Purchase Type For Sale
Square Footage 1,248 sqft
Price per Sqft $248
Subdivision Walshs Woodlands Unrec
MLS Listing ID TB8373099
Bedrooms 3
Full Baths 2
HOA Y/N No
Originating Board Stellar MLS
Year Built 2023
Annual Tax Amount $1,081
Lot Size 0.420 Acres
Acres 0.42
Lot Dimensions 0.42
Property Sub-Type Manufactured Home - Post 1977
Property Description
Location
State FL
County Pasco
Community Walshs Woodlands Unrec
Zoning AR
Interior
Interior Features Ceiling Fans(s), Eat-in Kitchen, Kitchen/Family Room Combo, Living Room/Dining Room Combo, Open Floorplan, Solid Wood Cabinets, Thermostat
Heating Electric
Cooling Central Air
Flooring Laminate
Fireplace false
Appliance Dryer, Electric Water Heater, Microwave, Range Hood, Refrigerator, Washer
Laundry Laundry Room
Exterior
Exterior Feature Courtyard, Other
Garage Spaces 4.0
Utilities Available BB/HS Internet Available, Cable Available, Phone Available, Water Available
Roof Type Shingle
Attached Garage false
Garage true
Private Pool No
Building
Story 1
Entry Level One
Foundation Block, Crawlspace
Lot Size Range 1/4 to less than 1/2
Sewer Septic Tank
Water Well
Structure Type Vinyl Siding
New Construction false
Others
Senior Community No
Ownership Fee Simple
Acceptable Financing Cash, Conventional, FHA
Listing Terms Cash, Conventional, FHA
Special Listing Condition None
Virtual Tour https://www.propertypanorama.com/instaview/stellar/TB8373099







