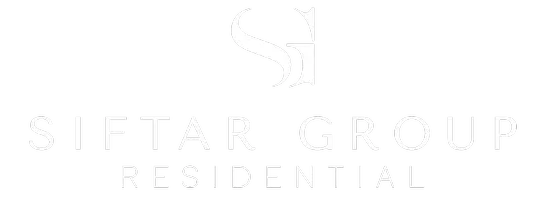7441 MYRICA DR Sarasota, FL 34241
3 Beds
3 Baths
2,848 SqFt
UPDATED:
Key Details
Property Type Single Family Home
Sub Type Single Family Residence
Listing Status Active
Purchase Type For Sale
Square Footage 2,848 sqft
Price per Sqft $298
Subdivision Serenoa Ph 2
MLS Listing ID A4648032
Bedrooms 3
Full Baths 3
HOA Fees $625
HOA Y/N Yes
Originating Board Stellar MLS
Annual Recurring Fee 1250.0
Year Built 1994
Annual Tax Amount $5,217
Lot Size 0.510 Acres
Acres 0.51
Property Sub-Type Single Family Residence
Property Description
Location
State FL
County Sarasota
Community Serenoa Ph 2
Area 34241 - Sarasota
Zoning OUE2
Rooms
Other Rooms Attic, Den/Library/Office, Family Room, Inside Utility
Interior
Interior Features Built-in Features, Ceiling Fans(s), Crown Molding, Kitchen/Family Room Combo, Split Bedroom, Walk-In Closet(s), Window Treatments
Heating Heat Pump
Cooling Central Air
Flooring Carpet, Tile
Fireplaces Type Family Room
Furnishings Unfurnished
Fireplace true
Appliance Dishwasher, Disposal, Dryer, Microwave, Range, Refrigerator, Washer
Laundry Inside, Laundry Room
Exterior
Exterior Feature Irrigation System, Outdoor Kitchen, Private Mailbox, Rain Gutters, Sliding Doors
Parking Features Garage Faces Side
Garage Spaces 2.0
Pool Chlorine Free, In Ground, Salt Water, Screen Enclosure
Community Features Clubhouse, Deed Restrictions, Gated Community - No Guard, Golf Carts OK, Golf, Restaurant, Sidewalks, Tennis Court(s)
Utilities Available Cable Connected, Electricity Connected, Sewer Connected, Sprinkler Well, Street Lights, Underground Utilities, Water Connected
Amenities Available Clubhouse, Gated, Pickleball Court(s), Tennis Court(s)
View Y/N Yes
View Golf Course, Trees/Woods, Water
Roof Type Tile
Porch Covered, Patio, Screened
Attached Garage true
Garage true
Private Pool Yes
Building
Lot Description Landscaped
Story 1
Entry Level One
Foundation Slab
Lot Size Range 1/2 to less than 1
Sewer Public Sewer
Water Public
Architectural Style Custom, Florida
Structure Type Block,Stucco
New Construction false
Schools
Elementary Schools Lakeview Elementary
Middle Schools Sarasota Middle
High Schools Riverview High
Others
Pets Allowed Cats OK, Dogs OK, Number Limit, Yes
HOA Fee Include Escrow Reserves Fund,Management,Security
Senior Community No
Ownership Fee Simple
Monthly Total Fees $104
Acceptable Financing Cash, Conventional
Membership Fee Required Required
Listing Terms Cash, Conventional
Num of Pet 3
Special Listing Condition None
Virtual Tour https://cmsphotography.hd.pics/7441-Myrica-Dr/idx







