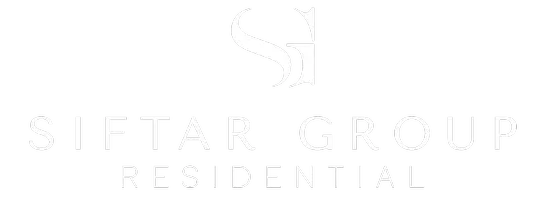GET MORE INFORMATION
$ 175,000
9481 HIGHLAND OAK DR #1114 Tampa, FL 33647
2 Beds
2 Baths
1,164 SqFt
UPDATED:
Key Details
Sold Price $175,000
Property Type Condo
Sub Type Condominium
Listing Status Sold
Purchase Type For Sale
Square Footage 1,164 sqft
Price per Sqft $150
Subdivision The Highlands At Hunters Green
MLS Listing ID TB8353580
Sold Date 04/10/25
Bedrooms 2
Full Baths 2
HOA Fees $639/mo
HOA Y/N Yes
Originating Board Stellar MLS
Annual Recurring Fee 7672.32
Year Built 1992
Annual Tax Amount $3,236
Property Sub-Type Condominium
Property Description
The condo features a desirable SPLIT-BEDROOM FLOOR PLAN, ensuring ultimate comfort and privacy for both bedrooms, each with its own ENSUITE BATHROOM. The living area is graced with VAULTED CEILINGS and is bathed in natural light. Neutral tile floors flow throughout the living spaces and bathrooms, while both bedrooms are complemented by luxurious laminate flooring. The kitchen sparkles with elegant GRANITE COUNTERTOPS and STAINLESS-STEEL APPLIANCES.
Additional highlights include a SPACIOUS LAUNDRY ROOM with included WASHER AND DRYER, a BRAND-NEW AC SYSTEM installed in August 2024, and a dedicated parking space. The community offers excellent amenities, such as a POOL, FITNESS CENTER, miles of scenic NATURE TRAILS, a LAKEFRONT PARK with PICNIC PAVILIONS, TENNIS and BASKETBALL courts, and a wonderful DOG PARK. Additionally, for those seeking a more active lifestyle, membership to the PRIVATE GOLF COURSE is available.
Step outside the gates, and you'll find The Village at Hunters Lake, home to a Sprouts supermarket, UPS store, Starbucks, and a variety of dining options. With easy access to I-75, this condo is ideally located just minutes from Downtown Tampa, as well as the stunning beaches of St. Petersburg and Clearwater. This is not just a condo; it's an opportunity to embrace a vibrant, resort-style lifestyle in one of the most sought-after communities in the area.
Location
State FL
County Hillsborough
Community The Highlands At Hunters Green
Zoning PD-A
Interior
Interior Features High Ceilings, Kitchen/Family Room Combo, Open Floorplan, Split Bedroom, Stone Counters, Vaulted Ceiling(s), Walk-In Closet(s)
Heating Central, Electric
Cooling Central Air
Flooring Ceramic Tile, Luxury Vinyl
Fireplace false
Appliance Dishwasher, Dryer, Electric Water Heater, Microwave, Range, Refrigerator, Washer
Laundry Laundry Room
Exterior
Exterior Feature Lighting, Sidewalk, Sliding Doors, Tennis Court(s)
Community Features Clubhouse, Fitness Center, Gated Community - Guard, Pool
Utilities Available Cable Available, Electricity Connected, Public, Sewer Connected, Water Connected
Amenities Available Clubhouse, Fitness Center, Gated, Playground, Pool, Tennis Court(s), Trail(s)
View Y/N 1
View Water
Roof Type Shingle,Tile
Porch Covered, Rear Porch
Garage false
Private Pool No
Building
Story 1
Entry Level One
Foundation Slab
Sewer Public Sewer
Water Public
Structure Type Metal Frame,Stucco,Frame
New Construction false
Schools
Elementary Schools Hunter'S Green-Hb
Middle Schools Benito-Hb
High Schools Wharton-Hb
Others
Pets Allowed Number Limit, Size Limit, Yes
HOA Fee Include Guard - 24 Hour,Pool,Maintenance Structure,Maintenance Grounds,Management
Senior Community No
Pet Size Medium (36-60 Lbs.)
Ownership Condominium
Monthly Total Fees $639
Acceptable Financing Cash, Conventional, VA Loan
Membership Fee Required Required
Listing Terms Cash, Conventional, VA Loan
Num of Pet 1
Special Listing Condition None

Bought with EXP REALTY LLC


